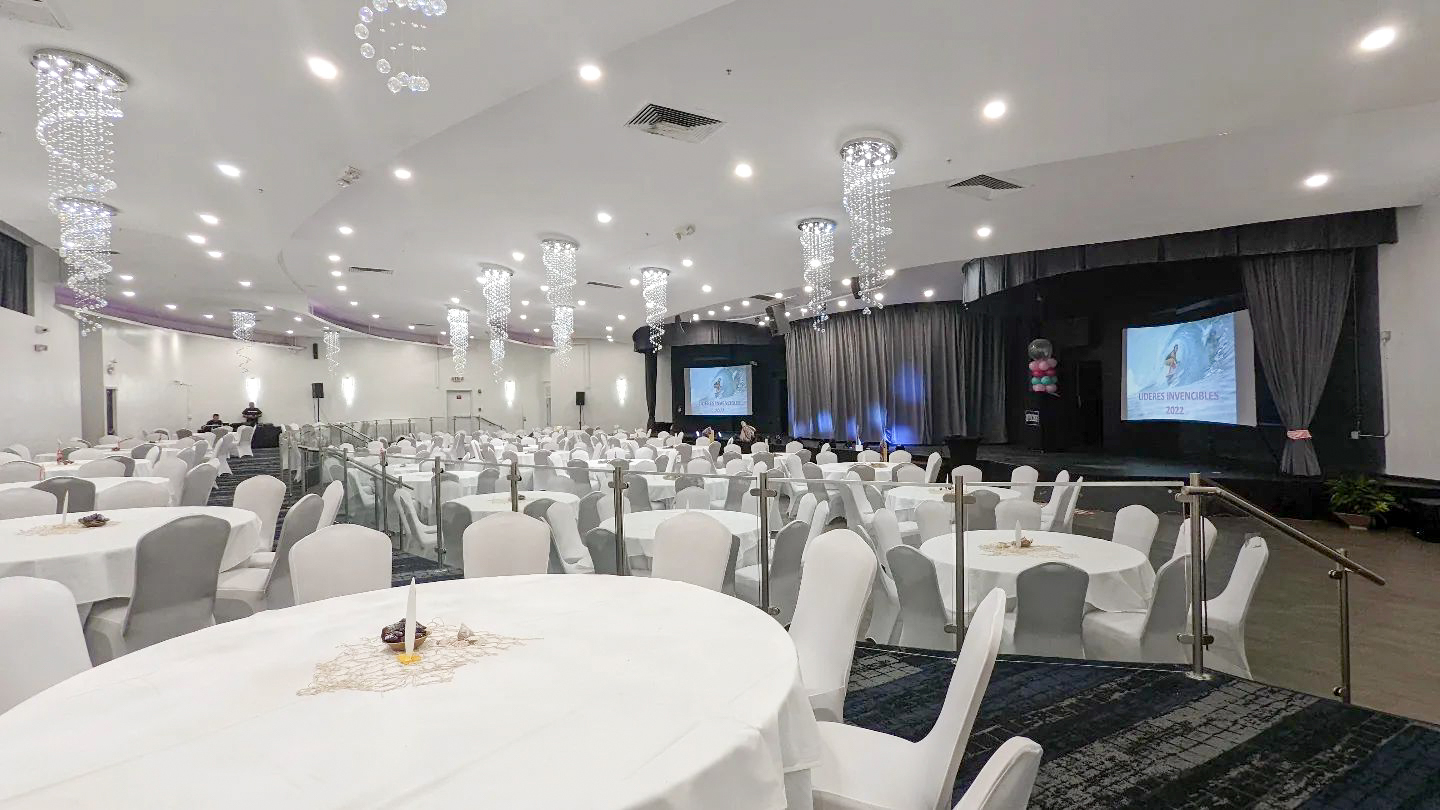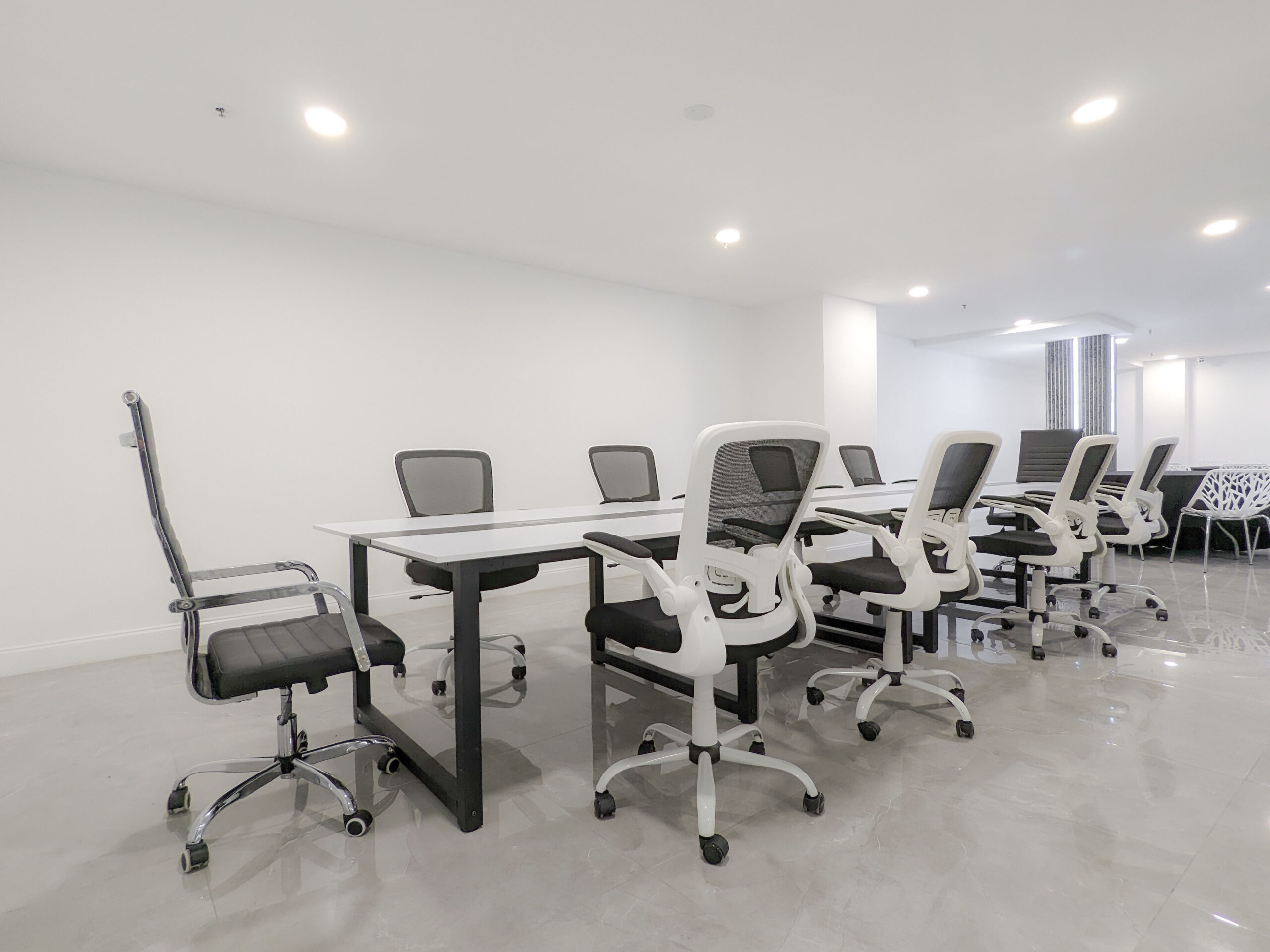Meetings and Events
Let’s Plan Your Next Event Together
Discover the Ideal Event Space with Beautiful Indoor & Outdoor Settings.
Welcome to our comprehensive banquet and event venues, nestled in the heart of Sunny Isles Beach. Our spaces are designed to host a variety of gatherings, from intimate ceremonies to grand corporate events. With over 15,000 square feet of adaptable venue space, we ensure a bespoke setting tailored to your event requirements.
Versatile Venue Spaces for Every Occasion
Whether you’re an event planner coordinating a bustling conference, a wedding organizer designing a dreamy beachfront ceremony, or a corporate manager in search of a sophisticated setting for an annual gala, our array of venue options can accommodate your vision.
Our Venue Highlights:
- Grand Ballroom: Spanning an impressive 6,696 square feet, our Persian Room epitomizes luxury and versatility. It’s ideal for up to 600 guests, ensuring your large-scale event is as comfortable as it is memorable.
- Intimate Venues: For those seeking a more personal ambiance, our smaller event spaces range from 1,200 square feet, perfect for cozy gatherings or breakout sessions.
- Customizable Layouts: All of our venues boast flexible floor plans, allowing you to configure the perfect layout for your event’s specific needs.
The Perfect Backdrop for Unforgettable Moments
Our Sunny Isles Beach hotel positions your event against a backdrop of oceanic horizons and elegant décor. Each venue is equipped with state-of-the-art audiovisual technology, ensuring your presentations or celebrations are delivered with clarity and impact.
Dedicated Event Planning Support
When you choose our hotel for your event, you get more than just a venue. Our experienced event planning team is dedicated to bringing your vision to life, providing personalized support every step of the way.
Location Convenience
Nestled near the vibrant city lights and serene shores, our event venues offer convenience without sacrificing allure. Your guests will delight in the ease of locating our venues guaranteeing a hassle-free arrival to your distinguished event.
Discover More
Learn more about our luxurious banquet facilities and discover how our Sunny Isles Beach hotel can make your next event a resounding success. Ready to begin your event’s journey?
Contact us today to reserve your space and turn your event into an unforgettable experience.
—
For detailed inquiries and reservations, please reach out to our events sales team at Gary@marcopolobeachresort.com or Salesandcatering@marcopolobeachresort.com
Discover the quintessential venue for your next grand occasion with us!
Parties
Weddings
Corporate
Discover the Perfect Venue at Ramada Plaza Marco Polo Beach Hotel
Welcome to the idyllic Ramada Plaza Marco Polo Beach Hotel, where every detail of your event unfolds against a backdrop of sun, sand, and sky. Our serene beachfront establishment offers a versatile array of outdoor and indoor spaces tailored to deliver an outstanding experience for your special event.
Oceanfront Elegance for Your Event
At the heart of our expansion, we’re pleased to debut stunning outdoor venues that capture the essence of Miami’s tropical allure. Whether you’re planning a corporate event, a quaint cocktail reception, or a grand wedding celebration, our beachfront and poolside deck presents panoramic views of the vibrant Atlantic Ocean—a picturesque canvas awaiting your event’s unique touch.
Beachfront Celebrations
Feel the soft sand underfoot and the gentle ocean breeze as you host your event right on our private beachfront. The rhythmic sound of the waves sets a naturally soothing ambiance that your guests will cherish.
Poolside Deck Gatherings
Ideal for cocktail receptions and informal gatherings, our poolside deck offers an invigorating space with a view. Under the open skies, watch as the sunset paints a palette of colors, reflecting off the water’s surface, creating a perfect snapshot in time.
Culinary Excellence and Professional Planning Services
Complementing our beautiful venues is our expert catering team, dedicated to offering personalized service and exquisite menu selections. From gourmet appetizers to sumptuous entrées, our commitment to culinary excellence shines through every dish served.
- Tailored Menus: Work with our chefs to craft a menu that reflects the theme and elegance of your event.
- Audio-Visual Equipment: Top-notch AV support ensures every presentation or speech is delivered seamlessly.
- Budget-Friendly Solutions: We offer creative options to align with your spending preferences without compromising quality.
A Locale of Convenience and Beauty
Nestled between Miami Beach and Fort Lauderdale, the Ramada Plaza Marco Polo Beach Hotel serves as a central gathering point, easily accessible from all corners. With both major airports merely minutes away, attendees will find traveling to your event to be a breeze.
Plan with Us
For event planners, corporate meeting organizers, wedding planners, and guests alike, we are committed to making your event unforgettable. Our Request for Proposal (RFP) form is designed to streamline the planning process. Fill it out to receive tailored information and start envisioning your next successful meeting or group event at our Oceanfront Hotel Venue.
Indulge in the luxury of Miami Event Spaces and host your Poolside Events at a locale where professionalism meets paradise—the Ramada Plaza Marco Polo Beach Hotel.
Persian Room
| Function Rooms | Dimensions | Square Feet | Ceiling Height | Banquet | Theater | Classroom |
|---|---|---|---|---|---|---|
| Persian Room | 108′ x 62′ | 6,696 | 15′ | 350 | 600 | 200 |
Ocean Terrace
| Function Rooms | Dimensions | Square Feet | Ceiling Height | Banquet | Theater | Classroom |
|---|---|---|---|---|---|---|
| Ocean Terrace A | 60′ x 40′ | 2,400 | 12′ | 230 | N/A | N/A |
| Ocean Terrace B | 60′ X 20 | 1,200 | 12′ | 115 | N/A | N/A |
| Ocean Terrace C | 60′ x 20′ | 1,200 | 12′ | 115 | N/A | N/A |
Lounge
| Function Rooms | Dimensions | Square Feet | Ceiling Height | Banquet | Theater | Classroom |
|---|---|---|---|---|---|---|
| Lounge | 50′ x 20′ | 1,000 | 8′ | 60 | 100 | 20 |




